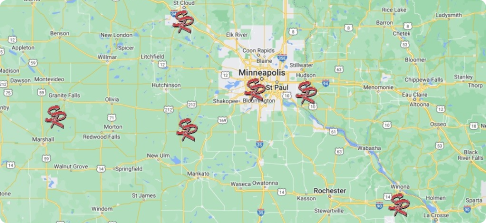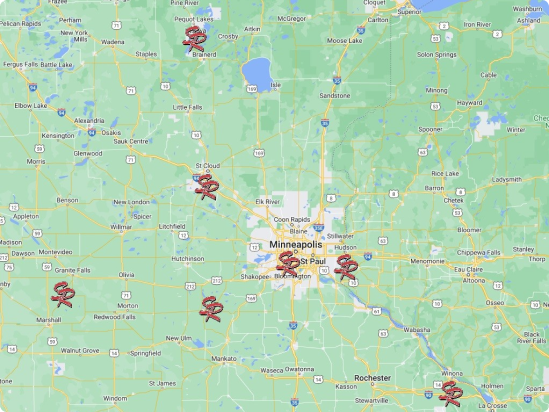There are several factors to consider when selecting siding for an exterior remodel, such as aesthetics, longevity, budget, ease of installation, and return on investment. There are also a lot of terms that siding contractors will use that can just be plain confusing. As you plan your siding replacement project, we thought it might be helpful to familiarize you with the most commonly used siding terms.
Backer Board
Also known as sheathing, the backer board is an even surface for nailing siding, made by fixing a flat piece of plywood into the studs of your house.
Batten
A narrow piece of wood is used to conceal the joint between two parallel siding boards. This is used to make a board and batten-style wall.
Lap
The part of the siding where one board overlaps another. Lap siding, in which boards are stacked atop one another to add dimension and allow for extension, is the result of employing this technique.
Tongue and Groove
A tongue at one end of a board fits into a groove in another panel, creating an interlocking system.
Shingle
A thin rectangular piece of wood with one thicker side can be used as a layer.
Shake
Shakes are made from rectangular pieces of wood, a shake’s surface is rougher than a shingle’s surface.
Underlayment
A waterproof membrane is installed over the backer board and under the siding on your house/
Channel
Both the trim itself and the space in which it is installed (whether ornamental or corner) are referred to by this term. A variety of channel kinds, represented by respective alphabetic names, are available.
Frieze
The covering of the joint between the siding and the soffit with ornamental trim.
Soffit
The material used to protect the roof’s unprotected underbelly. This is the area between the eaves of the top and the exterior walls. Its dual purpose of providing aesthetic appeal and ventilation for the attic is obvious. Generally made from vinyl or wood.
Wind Load
Wind resistance rating, for short. The rating of how well a siding can endure strong winds.
Fascia
Your roof will look finished with this covering over the rafter ends. Fascia boards are an easily visible outside component and must be matched to the siding.
Flashing
A thin, waterproof sheet is installed inside a building’s walls to control moisture movement.
Eaves
A roof overhang’s bottom edge.
Gable
In architecture, a gable is a triangle wall created by a roof with an incline. You need a gable roof to have a gable, but a gable is not the roof; it is the wall up to the roofline.
Outside Corner
The corner is formed whenever two or more faces, edges, or other surfaces meet.
Inside corner
When two walls meet, like in a square room with four corners, it is most often an inside corner.
Face
The finished exterior side of the siding. The face of the siding is exposed to the elements.
Starter Strip
A siding attachment is used to fasten the first siding panel to the outer wall.
Buttock
The part of the siding that sits below the panels and holds them in place.
The Miter Joint
A section of wood or molding is when two areas are cut at right angles to each other.
Caulking
A supplementary caulk is used to seal siding joints and prevent water intrusion.
Gauge
Thickness is a measure of the depth of a material, such as a siding.
Exposure
Equal to the width of a siding plank.
Weep Holes
Cuts or holes are carved into the siding so that rain can drain away.
Nailing Hem
Across the residential siding where the nail holes are located. This prevents siding from being attached in random places and specifies a safe zone for nailing.
Course
Siding can have vertical or horizontal courses. The entire wall’s breadth is covered by a single plane of siding.


