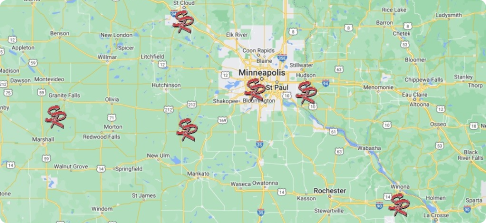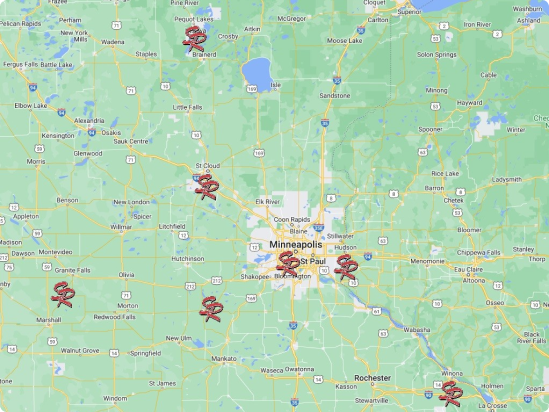Have you heard of witch windows? With Halloween right around the corner, and as a company with an affinity for windows, we are diving into the peculiar origins of these offbeat window designs.
See a few examples of windows here.
Witch Window?
You heard that right! Witch windows are a rare type of window that is mostly seen in the state of Vermont, which is where their other name, Vermont windows, comes from (they are also occasionally known as coffin windows). If you ever find yourself in The Green Mountain state, or anywhere in New England, look for something out of the ordinary in the older homes you encounter.
What you are looking for – it may require you to tilt your head a bit – is a double-hung window that is located on the upper floor of the house and is rotated about 45 degrees from the vertical. Essentially, it’s a window that is inexplicably slanted. It will stand out to anyone not familiar with the architecture of the area.
What’s Their Purpose?
It’s strange, but there isn’t any documentation on the creation and purpose of the windows. However, there is a lot of folklore behind the strange orientation of the windows. Since it’s Halloween, we’ll share some with you!
Witch Windows was Designed to Ward off Witches
Because of the notorious Witch Trials in Salem, Massachusetts, the entire New England area is filled with lore about witches. Witch Windows is no exception. As the legend tells it, these windows were specially designed to prevent witches from flying through them. How, exactly? It’s quite comical. You see, witches sit upright on the broomsticks they use to fly about while scaring New England communities, and the slant in these windows is supposed to prevent them from flying through the window without being knocked off.
True story, or so it’s said.
Coffin Windows Were Designed to Remove Corpses from Homes
Witch windows are also occasionally known as coffin windows. Some say it’s because they are shaped like a coffin, but other folklore maintains the windows were used to remove bodies that had died on the top floor of a house. Since the stairwells in many of these homes are so narrow, it was hard to carry a coffin with a corpse in it downstairs, so people would use these windows to slide the coffin out onto the roof of the house.
How they got it down from there is another story, which is why this theory seems just as plausible as the design being used to prevent witches from flying through them on a broomstick.
The More Plausible Explanations
Two less peculiar origins of these windows ruin some of the fun of the folklore behind witch windows. The first is that because of the shape of the gables these windows are found on, they are the only type of window that would fit. When it came to letting sunlight in and hot air out of an upstairs room, a small, tilted, and strange-looking window was better than no window at all.
The second is a matter of limited resources. There weren’t many custom-made windows and expert millworkers in 18th-century rural New England, so window installation, replacement, and construction were left to farmers who would buy and install pre-made window frames and panes of glass. They likely used double-hung windows that were not meant for these types of gables and simply squeezed them in wherever they could.
Want Witch Windows in Your Home?
Sadly, we don’t have any experience installing witch windows on Midwestern homes, but we do specialize in custom window installation and replacement, so if you are looking for a quote on some windows for your home, give us a call!


