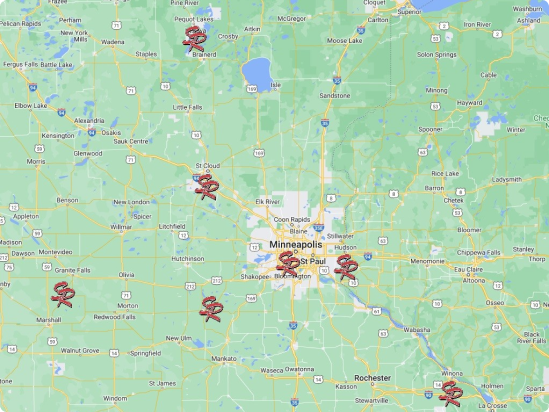To maintain a comfortable living environment, save on energy bills, and protect from the elements, every area of your home must be properly ventilated, insulated, or in many cases, both. Your roof —and attic, if your home has one — is no different. Roofing ventilation is often one of the most overlooked aspects of getting a new roof/building a home, but its importance cannot be overstated. Many things go into properly ventilating a roof, and there are certain things all homeowners should keep in mind when working with a roofing company on their project.
Note: Attics that are not sealed and contain spaces must be ventilated according to most building codes. Check with your local municipality to see what codes apply to your home and space.
Available Vents
Many different types of vents can be used to allow air to flow through roofs and attic spaces. The types you can and will use depend on the shape of your roof and the overall architectural style of your home. The most common types of vents include:
- Ridge vents: placed along the ridgeline at the top of a home, these types of vents allow air to escape through the top of the roof via a small one-inch cut into the roof decking.
- Soffit vents: a common type of vents you will see on any home. Soffit vents are placed on the underside of a roof’s eaves (aka soffits) that allow cool air to be drawn up through your roof/attic. They work in conjunction with vents on the top of your roof to expel warm and humid air, allowing for the most effective ventilation to take place.
- Gable vents: if your house has a gabled roof with an attic space, you will commonly see gable vents placed at the peak of each gable. These vents allow for air to be drawn out of an attic without having rain and snow enter the space. Louvered vents are another type of vent that are commonly placed on gables.
- Mushroom vents: named for their mushroom-like appearance, these types of vents are placed on the top of a roof and allow humid air to escape. Their capped-off structure also prevents rain and snow from getting into attic spaces. Although commonly used in commercial roofing, they can also be used in residential roofing as well.
How to Improve Roofing Ventilation
Improperly ventilated roofs and attic spaces can lead to inefficient heating/cooling of homes, higher energy bills, and moisture accumulation that can cause mold growth. Proper calculations can determine how many vents are needed based on the square footage of the space, and choosing the right vents based on the shape of the roof can promote efficient airflow.


